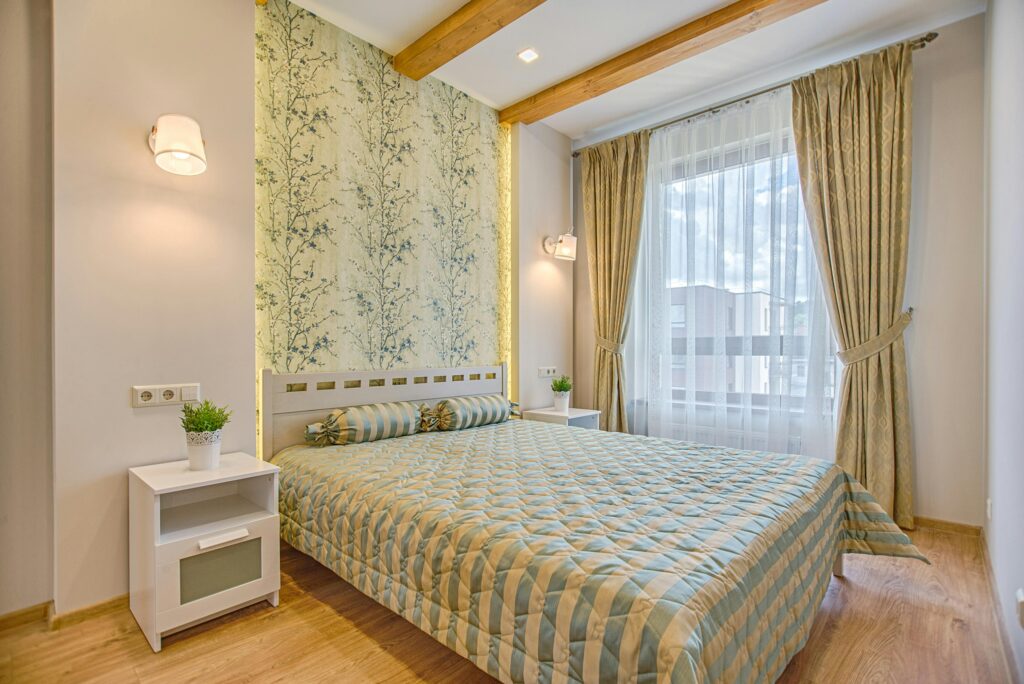
Interior Designer in Motihari
We offer exceptional interior design services, with top interior designer in Motihari creating high-quality, innovative, and personalized house plans tailored to you.
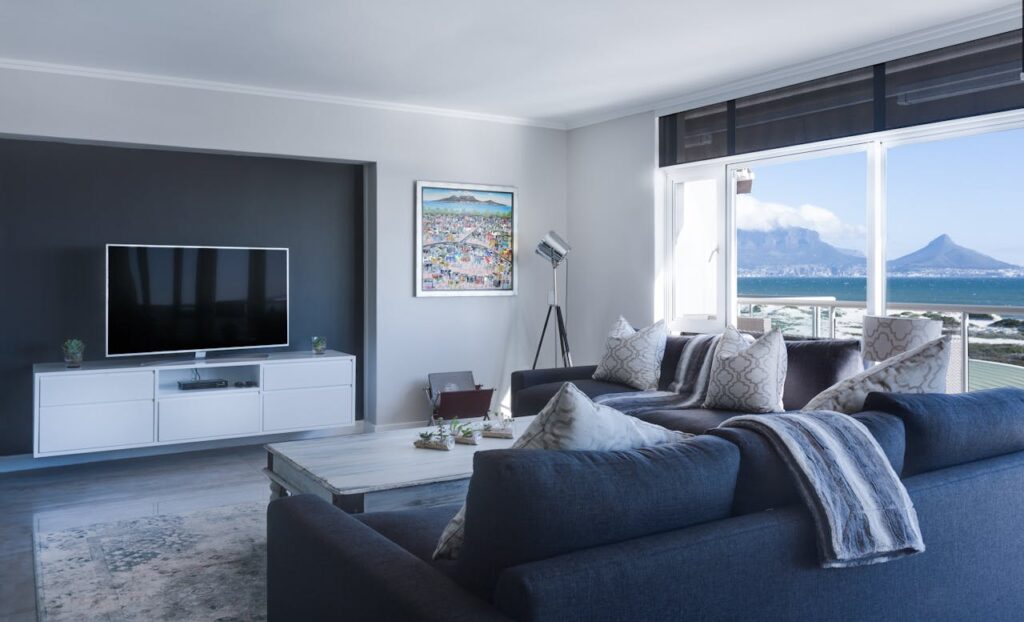
Living Room!
We specialize in optimizing living room space with smart, space-saving solutions and modern interior designs. Our focus is on creating functional, stylish environments that maximize space while enhancing comfort and aesthetic appeal.
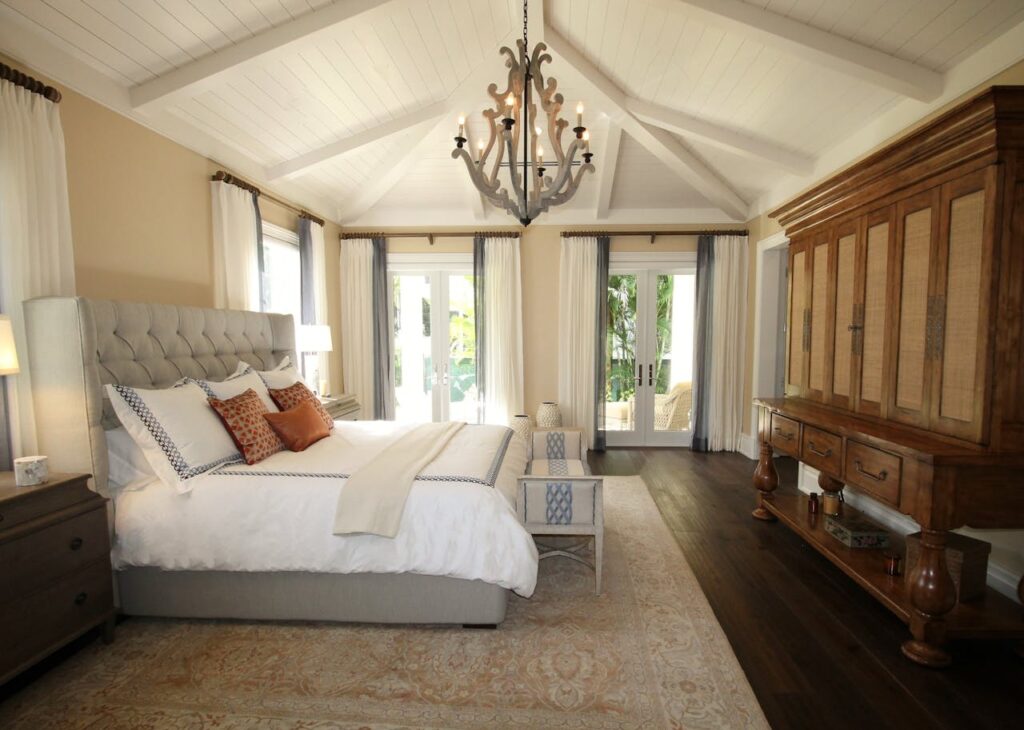
Bedroom!
We customize bedroom sizes based on client preferences, ensuring a comfortable layout. Our design focuses on optimizing natural sunlight and strategic artificial lighting to create a warm, inviting, and well-lit environment for relaxation.
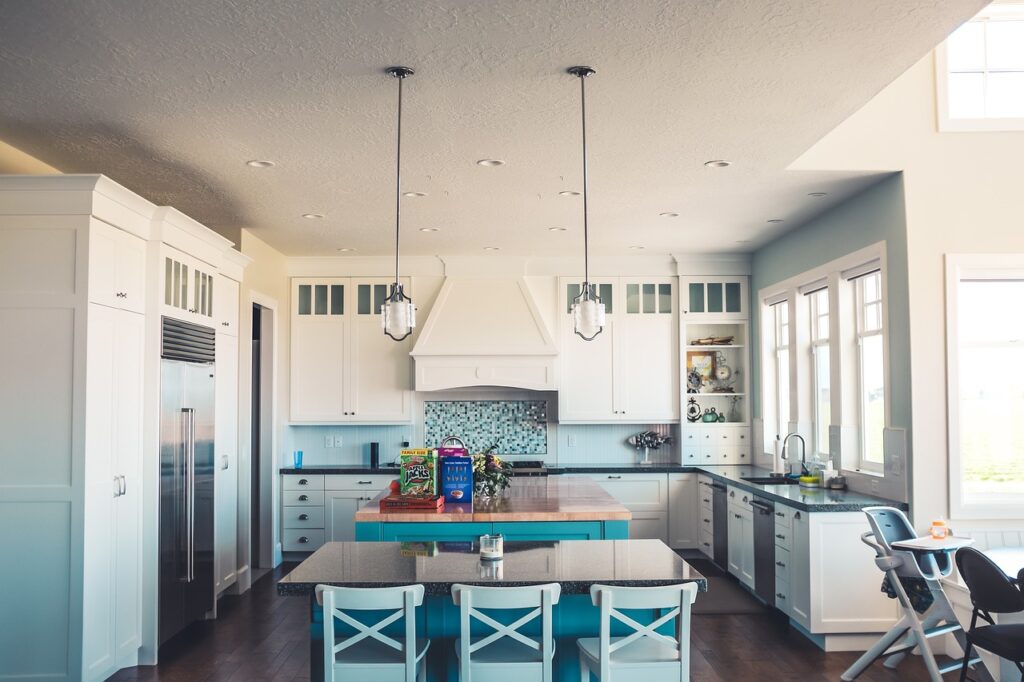
Modular Kitchen!
We provide modern modular kitchens that maximize space utilization, ensure proper ventilation, and include precise electric and plumbing layout designs for seamless functionality and aesthetics.
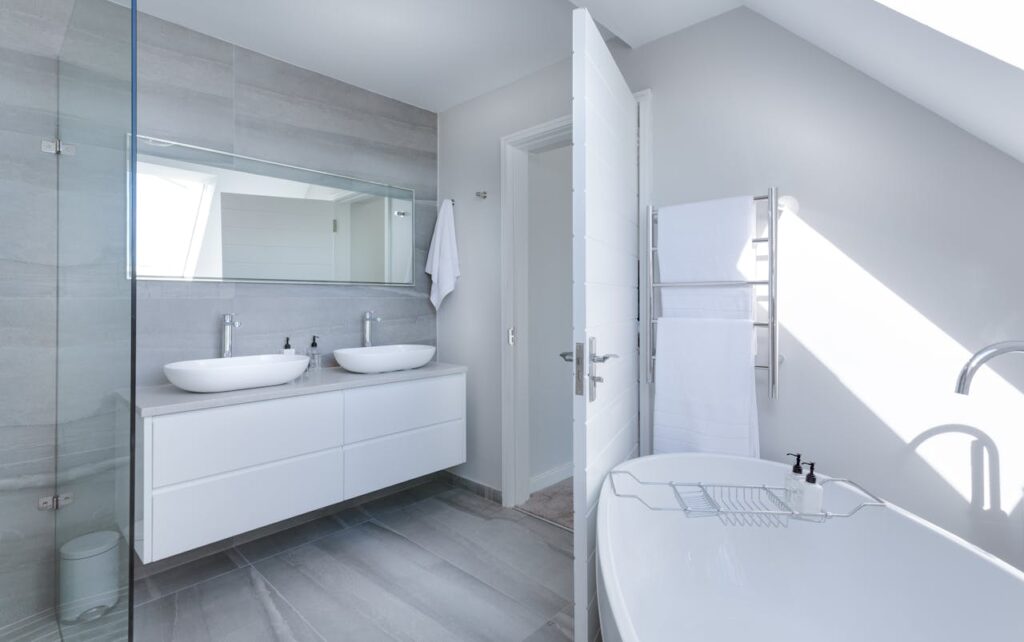
Bathroom!
Transform your bathroom with our expert design services. We create elegant, functional spaces tailored to your style and needs. From optimized layouts to luxurious fixtures, we ensure every detail enhances comfort, aesthetics, and practicality for a beautiful, personalized bathroom.
Our Service
Home Design
We offer top home designers and the best quality 2D & 3D home designs for beautiful, functional spaces.
Electric & HVAC Lyout
We offer efficient electric and HVAC layout designs with optimal positioning for safety, performance, and energy savings.
Construction
Home Innovator offers construction services at competitive prices, ensuring quality and client satisfaction.
Bihar
Interior Designer in Motihari
We are the leading interior designers Motihari, specializing in transforming spaces with a blend of creativity and functionality. Our comprehensive services include interior design, building construction, electric layout planning, and HVAC layout design. With a focus on quality, innovation, and precision, we ensure every project meets the highest standards of excellence. Whether it’s residential or commercial, our experienced team tailors solutions to your needs, delivering modern, efficient, and aesthetically pleasing environments. Trust us to bring your vision to life, from concept to completion, with a commitment to client satisfaction and timely execution.
Building Designer in Motihari
Building design is a multidisciplinary process that involves creating functional, aesthetically pleasing, and structurally sound spaces. It begins with a deep understanding of the client’s needs, project goals, and site conditions. Architects and designers work collaboratively to conceptualize the layout, structure, and appearance of the building, ensuring it aligns with both functionality and visual appeal.
Key aspects of building design include space planning, material selection, structural integrity, and energy efficiency. Modern designs also integrate sustainable practices, such as utilizing eco-friendly materials, optimizing natural light, and incorporating green technologies like solar panels or energy-efficient HVAC systems.
The design process typically progresses through several stages, including conceptual design, schematic design, design development, and final construction documents. This ensures that every detail is thoughtfully planned and executed. The ultimate goal of building design is to create structures that are not only visually stunning but also enhance the experience of those who inhabit them, blending practicality with creativity.
Electric Layout Designer in Motihari
Electric layout design is a critical aspect of building planning that ensures the safe and efficient distribution of electrical power throughout a structure. It involves designing the placement of electrical systems, including outlets, switches, lighting, and major appliances, while adhering to safety standards and regulations. The process begins with analyzing the building’s purpose and power requirements to determine the most effective layout.
An electric layout typically includes load calculations, circuit planning, and determining the location of power panels, wiring routes, and protection devices like circuit breakers and fuses. It also integrates energy-efficient solutions, such as LED lighting, smart switches, and sustainable energy sources like solar panels.
A well-designed electrical layout enhances convenience and functionality, providing easy access to power while minimizing potential hazards. It also accounts for future expansion or upgrades, ensuring flexibility. Careful planning of the electric layout is essential to ensure the building’s electrical systems are safe, cost-effective, and long-lasting.
HVAC Layout Designer in Motihari
HVAC layout design is a crucial element in building planning, ensuring proper heating, ventilation, and air conditioning for comfortable and efficient indoor environments. The design process involves determining the optimal placement of HVAC components such as air ducts, vents, heating units, cooling systems, and exhausts. A well-planned layout considers factors like building size, occupancy, climate, and energy efficiency.
The HVAC system must be carefully zoned to provide uniform temperature control across different areas while minimizing energy consumption. Airflow calculations and duct sizing are essential to ensure efficient air distribution, reducing energy costs and maintaining consistent comfort levels. Modern HVAC designs also integrate smart technologies, such as programmable thermostats and energy recovery systems, to enhance control and efficiency.
Additionally, proper ventilation is critical for indoor air quality, ensuring fresh air circulation while removing pollutants, moisture, and odors. A well-executed HVAC layout balances comfort, energy savings, and air quality, providing a healthy and efficient living or working environment.
